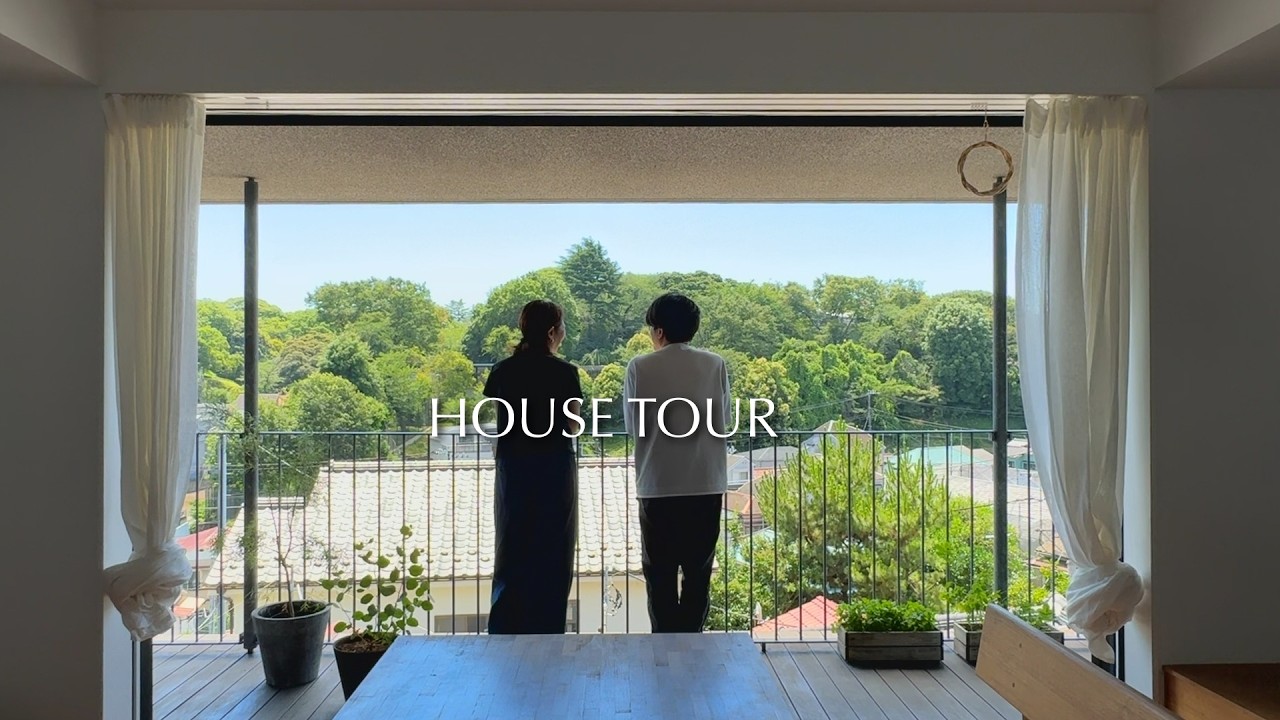【ルームツアー】眺望が主役。ミニマルに暮らす13坪の家|高台・狭小地の3層住宅|imajo design
A corner of a residential area on a hillside. This home sits on a 75㎡ lot, about 9 meters wide. Though the lot is tight, greenery was planted to delight passersby. A deep porch meets fire safety codes and allows for wooden doors. An outdoor storage area also serves as a bicycle parking space. Open the sliding entrance door, and your gaze extends to the hillside view. The first floor houses the entry, bathroom, storage, and stairs. A stairwell spanning three levels brings light into the home. The staircase is steel-framed, assembled on-site. Even the slender handrail is thoughtfully detailed. The atrium is adorned with Kaj Franck’s glass piece, Morning in Athens. Shadows play across the white walls. The second floor is an open-plan LDK. Through large windows, the island kitchen enjoys the view as well. Beyond is a raised-floor living area. The view from the raised living space. The raised floor makes a perfect perch for a casual seat. With floor cushions and a low table, it feels like a cozy tea room. The large AC unit is discreetly positioned to avoid cluttering the space. A small window lets you peek at the stairwell from the kitchen. Freshly cut hydrangeas from the garden add a seasonal touch. The LDK measures 14.4 tatami mats—compact yet far from cramped. The exposed kitchen remains refreshingly uncluttered. A pantry keeps the counter free from clutter. The range hood is built into the overhead cabinet, erasing a “kitchen-y” look. The fridge and appliances are hidden in the pantry. Mosaic tiles shimmer with reflected light. A kitchen that makes decorating a joy. Dish drawers slide out smoothly for easy access. Shallow cabinets at the counter front store guest glassware. Trash bins have a dedicated spot under the sink for a tidy look. The expansive window view is the essence of this home. Deep eaves provide shade and a sense of security. Right ahead lies the greenery of a nearby zoo. The windows open fully. A refreshing breeze flows through. Back down to the first floor. Only a curtain separates the wash area from the entry. At the end is the toilet; the closet is to the right. A recessed mirror cabinet in the wall. The bath and laundry corner. The shower area is simply divided by a curtain. Behind the door is the washing machine. An open entry hall creates a sense of spaciousness. The reinforced concrete basement is for bedrooms and kids’ space. A simple bed area, just for sleeping. Beyond is the kids’ area for two. Behind the structural wall is a closet and shelving. Temporary furniture for flexibility as kids grow. With the eldest now away at school, the left side is a home office. The child-raising years pass by quickly. Behind the curtain is storage for clothes and kids’ items. Two years ago, a parrotlet joined the family— A smart, expressive little bird. “Snack, please!” He knows the snacks are in the pantry. “Just a little—you’ll get chubby!”
敷地にゆとりはないものの、眺めの良い高台というロケーションを活かし、地下1階・地上2階の3層構成で建てられた、4人家族の住まい。
2階に配置されたLDKの目の前には動物園の緑が広がり、視界を遮るものがない大きな窓から、開放的な景色を楽しむことができます。1階には玄関や水まわり、収納を集約し、コンパクトながら機能的な間取りに。半地下のフロアは、寝室や子ども部屋としてひとつの空間をフレキシブルに使っています。
竣工から9年が経つことが信じられないほど、建築のフレッシュさは今も失われておらず、大切に住まわれてきたことが感じられます。
所在地 神奈川県
竣工 2016年
敷地面積 75.25㎡
延床面積 83.56㎡
設計 imajo design
https://www.imajo-design.com/#wrappers
#HouseTour #SmallHome #MinimalLiving #CompactHouse #HomeDesign #InteriorDesign #ArchitectureLovers #SmallSpaceLiving #MinimalistHome #JapaneseHomes #DreamHome #ModernHome #HillsideHouse #TinyHomeDesign
Cozy Houses in JAPAN
▼blog
https://sumaishoyo-cozyhouses.themedia.jp/
▼Facebook
https://www.facebook.com/Cozy-Houses-in-JAPAN-104020008557477
▼Instagram
https://www.instagram.com/cozyhousesinjapan/?hl=ja
お仕事のご相談は以下までお願いします。
info@cozyhousesinjapan.com

